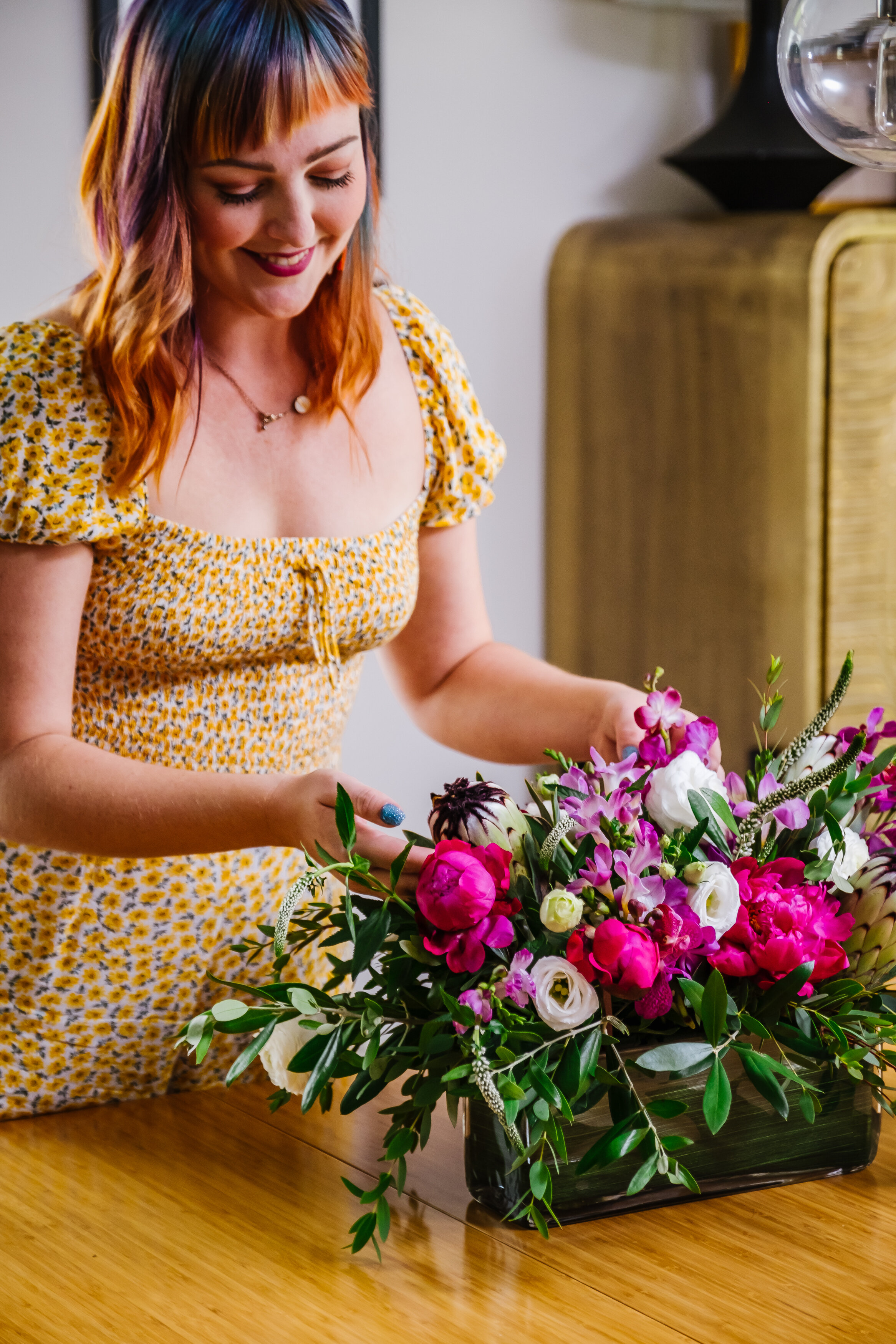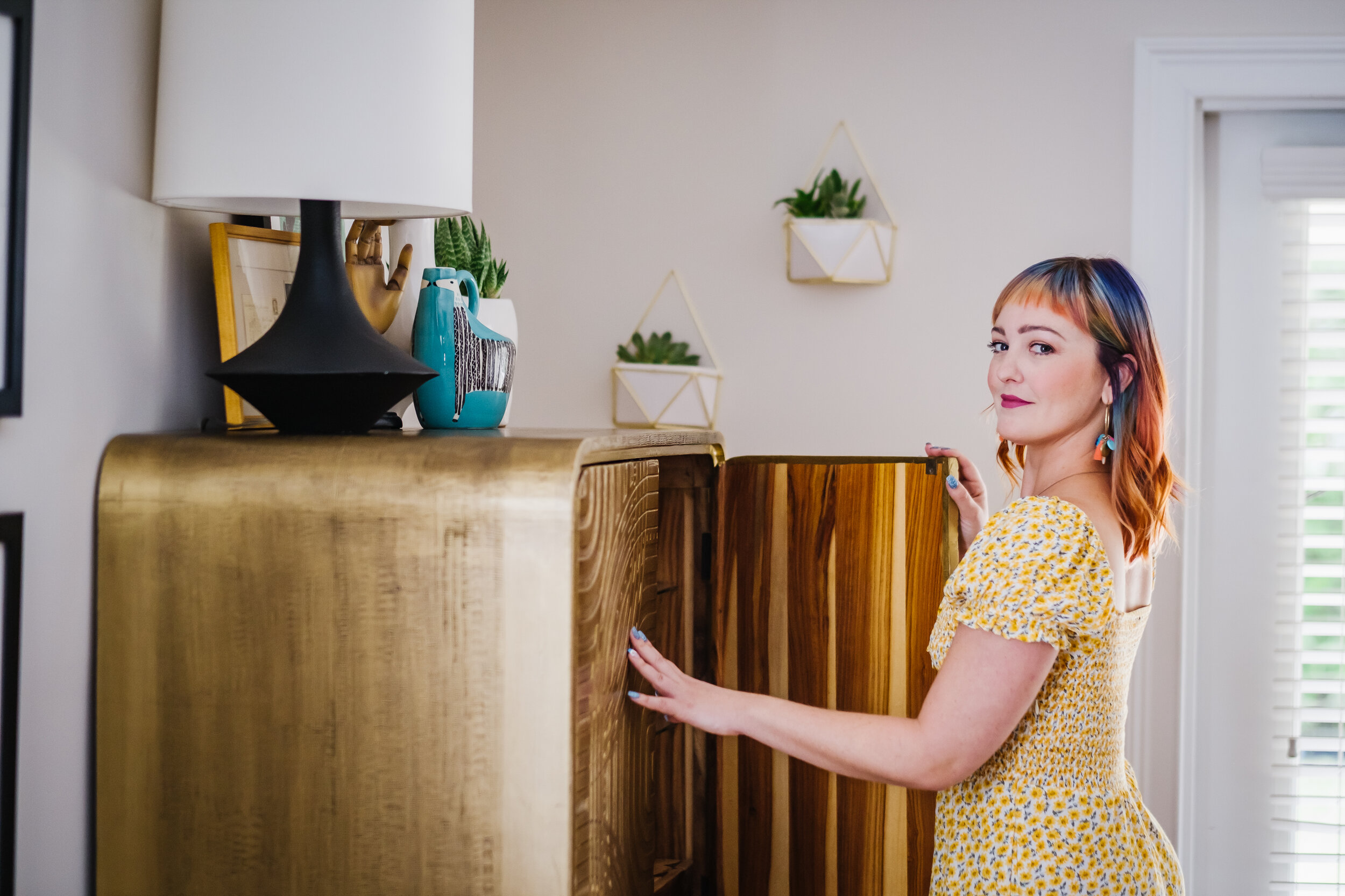Welcome back to my latest blog series, Annie’s Home Style. It is pretty self explanatory, but basically these blogs are meant to give you a sneak peek into my personal life and walk you through the longest project I have had to date, my own home.
If you are new here, hi! I’m Annie!
Floral Arrangement: Florist Fire
If you want a little background on me, my partner Ryan, and how we went about designing our Modern Boho Bedroom, click here.
You may remember, but our house was a complete renovation. So as we set out to design this dining and kitchen space, there were a couple hurdles we needed to overcome. The existing floor plan kind of dictated where the kitchen needed to be, so we started there. Then we started with our lists of wants:
My want: it needs to be a space where we can entertain with a big island. I personally prefer to have a large island were people can gather and then have a smaller dining area. Oh, and a wine fridge. See note above about entertaining. My friends are always over and sauvignon blanc is our wine of choice, so I need a stocked wine fridge at all times in case someone stops by.
Ryan’s want: the flow of the kitchen needs to be easy to work in. He is the cook in this household, so he needs the layout to align with the optimal triangle of fridge, stove, and sink.
From there we designed the overall layout of the new floor plan however, we wanted to put the dining area where a carport used to be. At some point in the house’s history, someone turned that area into a sunken dining room, but that wasn’t going to work for us and how we wanted to live in the space. Which meant we needed to pour new footers and raise the entire space up, allowing us to easily flow between one space to the other. Especially since we decided to have a two-way fireplace, connecting the dining and living areas. It was all worth it.
Dining set: Greenington Bamboo, Chandelier: Visual Comfort, Rug: Momeni, Art: Carson Cox, Bar Cabinet: Selamat, Counter Stools: Four Hands; Floral Arrangement: Florist Fire
Dining set: Greenington Bamboo, Chandelier: Visual Comfort, Rug: Momeni, Counter Stools: Four Hands
Counter Stools: Four Hands; Roman Shade: Custom made with Schumacher fabric; Lighting: Visual Comfort; Mirror: Cyan; Floral Arrangement: Florist Fire
Roman Shade: Custom made with Schumacher fabric; Lighting: Visual Comfort; Mirror: Cyan, Runner: Momeni; Floral Arrangement: Florist Fire
I know what you are thinking, Annie, the queen of color, chose an all-white kitchen design. It is true, I love moody and bright colors, as seen through my hair choices and my instagram feed, but I am also a designer. Fun stereotype about about interior designers: they are always changing out decor in their homes. I am no exception to that stereotype. So when designing the finishes for the kitchen, I did go with classic white shaker cabinets, a durable white quartz countertop and stainless steel finishes. The stainless steel is easy to mix and match metals with, something I often do in my designs. Don’t be afraid to mix metals! The overall design gives me the freedom to easily change things out in the larger space without worrying about clashing with the kitchen.
All my clients know that I believe colors can also be neutrals, especially blues and greens. So we decided to paint our island Rocky River by Sherwin Williams. It is a gorgeous green with slight blue undertones and that gave me the touch of color I need to make the design feel complete. I then found this amazing traditional ikat Schumaker fabric that I had made into a custom roman shade. It easily became my favorite thing in the kitchen.
Ryan was easy to please, he is a gadgets guy. So I gave him a Dacor gas oven and a touch activated sink faucet. The whole island also serves as storage, so I made sure to have plenty of space for whatever kitchen gadgets he wanted to buy. As I said, he is chef in this household, so giving him the tools he wanted in the kitchen really is a win for me too. My favorite Ryan dishes are clams and linguine and fish en papillote. I on the other hand exclusively make cheese boards, which does come in handy.
Mirror: Cyan, Runner: Momeni; Cutting and Serving Boards: Bloomingville and Crate & Barrel; Oven: Dacor
Runner: Momeni
Oven: Dacor
Mirror: Cyan, Cutting and Serving Boards: Bloomingville and Crate & Barrel;
Runner: Momeni; Roman Shade: Custom made with Schumacher fabric; Floral Arrangement: Florist Fire
Roman Shade: Custom made with Schumacher fabric
Roman Shade: Custom made with Schumacher fabric
Runner: Momeni; Roman Shade: Custom made with Schumacher fabric; Floral Arrangement: Florist Fire
Counter Stools: Four Hands; Lighting: Visual Comfort
Counter Stools: Four Hands
Counter Stools: Four Hands
Designing the dining area was really easy once we found our Greenington dining set. It was narrow and long, perfect for the space. I love Greenington because this dining set is made of 100% sustainable bamboo. Yes, this is the same company where we got our bed and nightstands. I wanted a modern light fixture that felt like a statement piece. I went with a chrome finish on this Visual Comfort chandelier because it is another easy metal to mix and match with.
Storage was also very important to me in the space. We like to entertain, so naturally I have a ton of hosting stuff. No seriously, I have so many table top things. No one needs multiple color sets of dishes, but I do. Our home is actually only 1,550 sq feet, so we need to utilize storage within the living space as much as possible, especially when you like to hoard napkins and bar tools. So when I found this gorgeous Selamat bar cabinet, I had to have it for my space. A statement piece that is also really functional, I love when it all comes together.
Dining Table and Chairs: Greenington; Rug: Momeni
Dining Table and Chairs: Greenington; Chandelier: Visual Comfort; Floral Arrangement: Florist Fire
Chandelier: Visual Comfort
Dining Table and Chairs: Greenington; Rug: Momeni; Bar Cabinet: Selamat; Lamp: Surya; Llama: West Elm; Art: Carson Cox
Bar Cabinet: Selamat
Bar Cabinet: Selamat
Thank you for making it all the way to the end of this blog. There was a lot to cover with this space, and I don’t think I touched on it all. So if you have any questions, drop them in the comments below and I will work on getting back to you.
Cheers,
Annie
Photography: Ashlee Hamon Photography




























